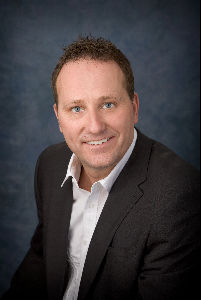
Listing Details
For more information on this listing or other please contact me.
Courtesy of MaxWell Challenge Realty.
Data was last updated 2025-06-25 at 20:18:11 GMT
West Coast style on a MASSIVE LOT in a quiet cul-de-sac! This BEAUTIFULLY UGDRADED 2-storey offers 4+1 bedrooms, 3.5 baths, and a layout designed for both comfort and entertaining. The main level features a welcoming living room with stone-faced fireplace and WOOD CLAD VAULTED CEILING flowing into a spacious dining area w/views of the deck and yard. The modern renovated kitchen includes a walk-through pantry to the laundry/mudroom, while the cozy family room with gas fireplace adds the perfect gathering space. Upstairs, the EXPANSIVE PRIMARY SUITE boasts a spa-inspired ensuite and PRIVATE BALCONY, complemented by three additional bedrooms, a fully renovated bath, and a bright office. Fully renovated basement offers a large recreation space, gym/bedroom, and full bathroom, extending the home?s versatility. Outdoors, the massive yard features a LARGE DECK, GAZEBO, and SPORT COURT for relaxation and play. A double attached garage, A/C, ETHERNET, and prime cul-de-sac location complete this exceptional home.
Listing Information
- Prop. Type:
- Detached Single Family
- Property Style:
- 2 Storey
- Status:
- Active
- City:
- Edmonton
- MLS® Number:
- E4459933
- Bedrooms:
- 4
- Neighbourhood:
- Gariepy
- Area:
- Edmonton
- Province:
- Alberta
- Listing Price:
- $998,000
General Information
- Year Built:
- 1984
- Total Square Feet:
- 2573ft2
Additional Information
- Basement Dev:
- Full, Finished
- Parking:
- Double Garage Attached
VIP-Only Information
- Sign-Up or Log-in to view full listing details:
- Sign-Up / Log In
This property is listed by MaxWell Challenge Realty and provided here courtesy of
Andy Verhagen.
For more information or to schedule a viewing please contact Andy Verhagen.


Data is deemed reliable but is not guaranteed accurate by the REALTORS® Association of Edmonton.
