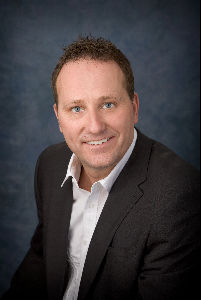
Listing Details
For more information on this listing or other please contact me.
Courtesy of Andrea Engel of MaxWell Devonshire Realty.
Data was last updated 2024-05-18 at 20:50:02 GMT
Renovated 2 + 2 bedroom WALKOUT bungalow with a west-facing backyard in desirable Heritage Hills cul-de-sac. The entry and living room welcome you with natural light & hardwood flooring. Your gourmet kitchen contains maple cabinetry, granite counters, huge island with space for stools, beverage fridge, gas cooktop, recessed wall oven & microwave, new dishwasher 2022. Immense walk-in pantry, tile flooring, open concept dining area overlooking the backyard with an upper covered deck, perfect in any weather! There are two bedrooms on this level, King-sized primary with luxe ensuite boasting soaker tub & tiled shower. Walkout level offers two large bedrooms, full bath, spacious family room, a media room, cold room, laundry room with sink. Updates: windows 2017, shingles & garage door 2016, furnace & A/C replaced 2020. Double attached garage with new heater 2012, floor drain, hot & cold taps. Yard features a walkout patio, lilac, apple & pear trees, peonies, raised planter beds, powered shed.
Listing Information
- Prop. Type:
- Single Family
- Property Style:
- Bungalow
- Status:
- Active
- City:
- Sherwood Park
- MLS® Number:
- E4385649
- Bedrooms:
- 4
- Full Bathrooms:
- 3
- Neighbourhood:
- Heritage Hills
- Area:
- Strathcona
- Province:
- AB
- Listing Price:
- $675,000
General Information
- Year Built:
- 1990
- Total Floor Area:
- 1541 ft2
- Finished Levels:
- 2
- Lot Size:
- 6816 ft2
- Lot Shape:
- Rectangular
- Front Exposure:
- East
- Rooms Above Grade:
- 5
- Total Square Feet:
- 1541ft2
Additional Information
- Heating Type:
- Forced Air-1
- Construction:
- Wood Frame
- Basement:
- Full
- Fireplace:
- Freestanding, Glass Door, Remote Control
- Fireplaces Fueled By:
- Gas
- Garage:
- yes
- Basement Dev:
- Fully Finished
- Flooring:
- Ceramic Tile, Hardwood, Laminate Flooring
- Exterior:
- Brick, Vinyl
- Parking:
- Double Garage Attached
Other Information
- Site Influences:
- Cul-De-Sac, Fenced, Fruit Trees/Shrubs, Hillside, No Back Lane, No Through Road, Public Transportation, Schools, Shopping Nearby
VIP-Only Information
- Sign-Up or Log-in to view full listing details:
- Sign-Up / Log In
This property is listed by Andrea Engel of MaxWell Devonshire Realty and provided here courtesy of
Andy Verhagen.
For more information or to schedule a viewing please contact Andy Verhagen.


Data is deemed reliable but is not guaranteed accurate by the REALTORS® Association of Edmonton.








































































