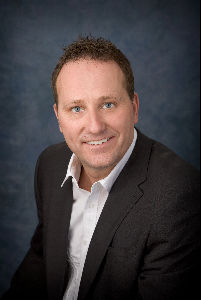
Listing Details
For more information on this listing or other please contact me.
Courtesy of Alan Gee, Melissa Gee of RE/MAX Elite.
Data was last updated 2024-05-18 at 21:52:32 GMT
Welcome to the highly sought after community of Magrath Citadel! With nearly 1,450sf above grade, this well-built BUNGALOW has ample space with an open concept kitchen/living/dining nook, spacious primary bedroom and main floor den (or dining). The fully finished basement boasts so much extra living space! Enjoy a well sized recreation room perfectly suited for a pool table or games night. 3 ADDITIONAL BEDROOMS with ample closet space. Plus a flex room. ORIGINAL OWNERS and well-cared for! Features include hardwood floors, granite counters, newer fridge, spacious corner kitchen pantry, main floor laundry, irrigation system and so much more! Enjoy the outdoors in your low-maintenance yard with beautiful stone tiered landscaping. Plus take advantage of easy access to parks and trails leading throughout the community and to Larch Sanctuary. Great school designations (in walking distance). Plus all amenities, such as restaurants, schools, grocery stores, retail, gyms, rec centre a quick drive or walk away!
Listing Information
- Prop. Type:
- Single Family
- Property Style:
- Bungalow
- Status:
- Active
- City:
- Edmonton
- MLS® Number:
- E4385448
- Bedrooms:
- 4
- Full Bathrooms:
- 2
- Half Bathrooms:
- 1
- Neighbourhood:
- Magrath Heights
- Area:
- Edmonton
- Province:
- AB
- Listing Price:
- $714,800
General Information
- Year Built:
- 2006
- Total Floor Area:
- 1436 ft2
- Finished Levels:
- 2
- Lot Shape:
- Rectangular
- Front Exposure:
- South
- Rooms Above Grade:
- 5
- Total Square Feet:
- 1436ft2
Additional Information
- Heating Type:
- Forced Air-1
- Construction:
- Wood Frame
- Basement:
- Full
- Fireplace:
- Corner
- Fireplaces Fueled By:
- Gas
- Garage:
- yes
- Basement Dev:
- Fully Finished
- Flooring:
- Carpet, Ceramic Tile, Hardwood
- Exterior:
- Stone, Vinyl
- Parking:
- Double Garage Attached
Other Information
- Site Influences:
- Landscaped, No Back Lane, Playground Nearby, Public Transportation, Schools, Shopping Nearby
VIP-Only Information
- Sign-Up or Log-in to view full listing details:
- Sign-Up / Log In
This property is listed by Alan Gee, Melissa Gee of RE/MAX Elite and provided here courtesy of
Andy Verhagen.
For more information or to schedule a viewing please contact Andy Verhagen.


Data is deemed reliable but is not guaranteed accurate by the REALTORS® Association of Edmonton.

































