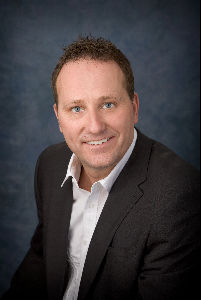
Listing Details
For more information on this listing or other please contact me.
Courtesy of Brian Cyr, Jett Poliquin of RE/MAX Elite.
Data was last updated 2024-04-28 at 21:18:14 GMT
There are no words to accurately describe this spectacular home. At 7741 sq. ft. plus the exquisitely developed 5198 sq.ft. bsmt & 4 car garage, its true luxury is revealed the moment you arrive. Towering ceilings, architectural details, exotic floor finishes & so much more. Designed to take full advantage of its picturesque setting you?ll experience breathtaking views from nearly every room. Beyond the huge entrance, an entertainer's paradise awaits from its formal dining room, DREAM kitchen w/massive windows, top of the line appliances, custom cabinetry & exotic stone to the living room w/river rock fireplace & towering windows! 7 baths,7 bedrooms with the primary on the bonus upper floor w/a magazine worthy ensuite, California closet, fireplace & private deck! The lower level will leave you speechless. Family room w/ fp, games room, gym, theatre room w/bar, 3 bedrooms,2 baths & storage galore. Simply outstanding surroundings, this remarkable and extraordinary property is truly like no other!
Listing Information
- Prop. Type:
- Country Residential
- Property Style:
- 2 Storey
- Status:
- Active
- County:
- Rural Sturgeon County
- MLS® Number:
- E4372893
- Bedrooms:
- 7
- Full Bathrooms:
- 6
- Half Bathrooms:
- 1
- Neighbourhood:
- Silverchief
- Area:
- Sturgeon
- Province:
- AB
- Listing Price:
- $1,999,900
General Information
- Year Built:
- 1993
- Finished Levels:
- 3
- Total Square Feet:
- 7742 ft2
- Total Square Feet:
- 7742ft2
Additional Information
- Heating Type:
- Forced Air-2, In Floor Heat System
- Construction:
- Wood Frame
- Basement:
- Full
- Fireplace:
- Brick Facing, Mantel, Stone Facing
- Fireplaces Fueled By:
- Gas, Wood
- Garage:
- yes
- Basement Dev:
- Fully Finished
- Flooring:
- Carpet, Ceramic Tile, Hardwood
- Parking:
- Quad or More Attached
- Exterior:
- Brick, Vinyl
- Site Influences:
- Golf Nearby, Landscaped, Private Setting, Treed Lot, See Remarks
Other Information
- Nearest Town:
- St. Albert
- Water Supply:
- Cistern
VIP-Only Information
- Sign-Up or Log-in to view full listing details:
- Sign-Up / Log In
This property is listed by Brian Cyr, Jett Poliquin of RE/MAX Elite and provided here courtesy of
Andy Verhagen.
For more information or to schedule a viewing please contact Andy Verhagen.


Data is deemed reliable but is not guaranteed accurate by the REALTORS® Association of Edmonton.


















































