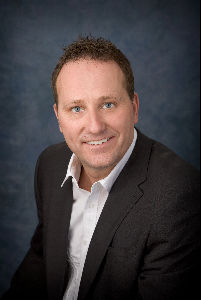This property is listed by RE/MAX River City.
Data was last updated 2025-06-25 at 20:18:11 GMT
$789,900
13847 142 Avenue Edmonton, Alberta
Stunning 2745 SqFt 2 storey home,4 bedroom and 3.5 Baths.Custom built in every detail by Dolce Vita Homes.Open floor plan offers a Custom chefs kitchen with high end appliances,tons of cabinets with built in features & a walk thru pantry to large mud room.MAIN FLOOR OFFERS A SELF CONTAINED SOUND PROOFED HOME OFFICE WITH ITS OWN SEPERATE ENTRANCE TO OUTSIDE.2nd floor has a beautiful primary bedroom with spa like Ensuite & W/I closet,Huge vaulted ceiling bonus room and large second floor laundry.Basement is fully finished with true 9 ft ceilings and a full bath & tiled shower & storage area with cold room.Backyard is meticulous with large deck,large concrete patio & fire pit area,O/S Garage is radiant heated with floor drain,110/220V-50Amp Plug,The list of upgrades is endless including,Daikin A/C,Custom Closets,open web joist system,spray foam insulation on main & 2nd floors,foundation is insulated at exterior for consistent temps & so much more.This high efficient home is priced way below replacement cost
Listing Information
- Prop. Type:
- Detached Single Family
- Property Style:
- 2 Storey
- Status:
- Active
- City:
- Edmonton
- MLS® Number:
- E4446287
- Bedrooms:
- 4
- Neighbourhood:
- Hudson
- Area:
- Edmonton
- Province:
- Alberta
- Listing Price:
- $789,900
General Information
- Year Built:
- 2015
- Total Square Feet:
- 2745ft2
Additional Information
- Basement Dev:
- Full, Finished
- Parking:
- Double Garage Attached, Heated, Over Sized
VIP-Only Information
- Sign-Up or Log-in to view full listing details:
- Sign-Up / Log In
Image Gallery
Location

Andy Verhagen
RE/MAX Elite
7815 101 Avenue, Edmonton, Alberta
Office: 780-907-8202
Mobile: 780-907-8202
Fax: 780-665-7268
RE/MAX Elite
7815 101 Avenue, Edmonton, Alberta
Office: 780-907-8202
Mobile: 780-907-8202
Fax: 780-665-7268
Data is deemed reliable but is not guaranteed accurate by the REALTORS® Association of Edmonton.